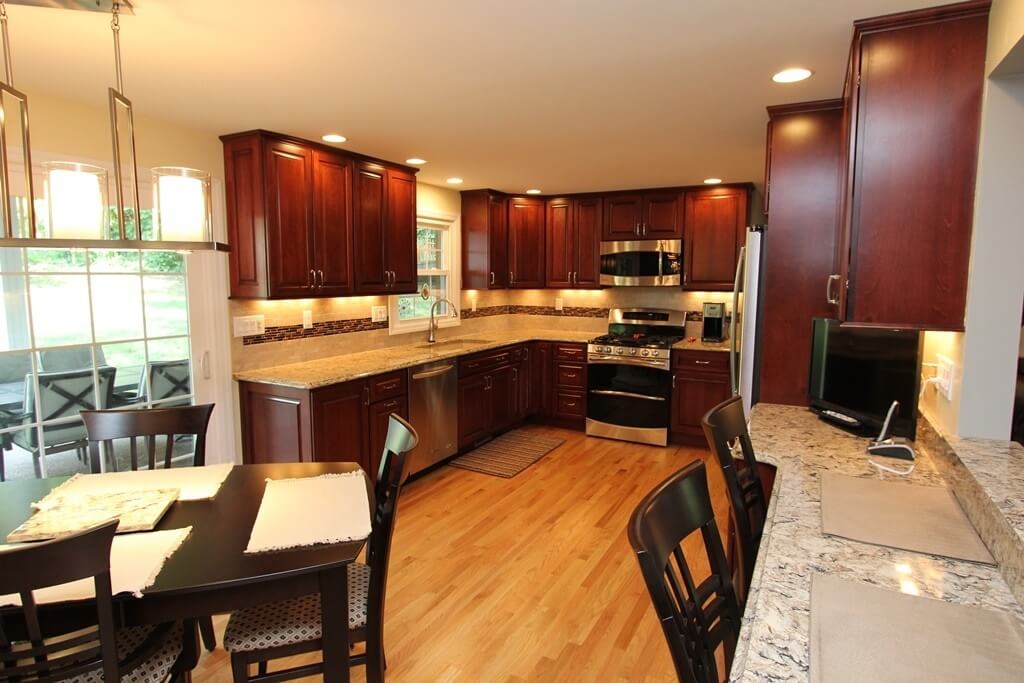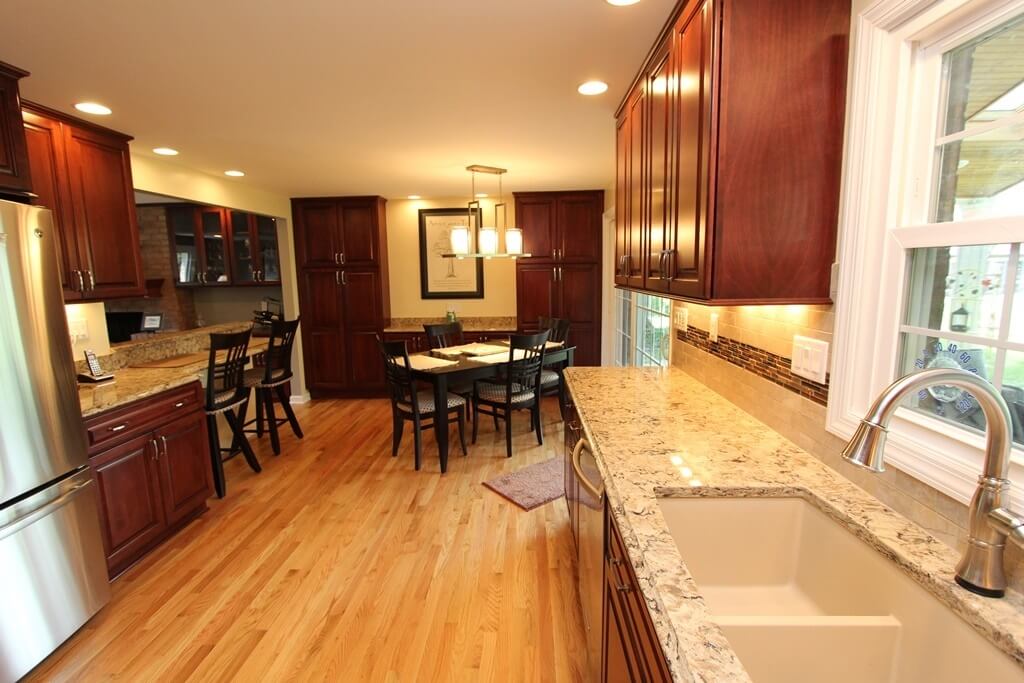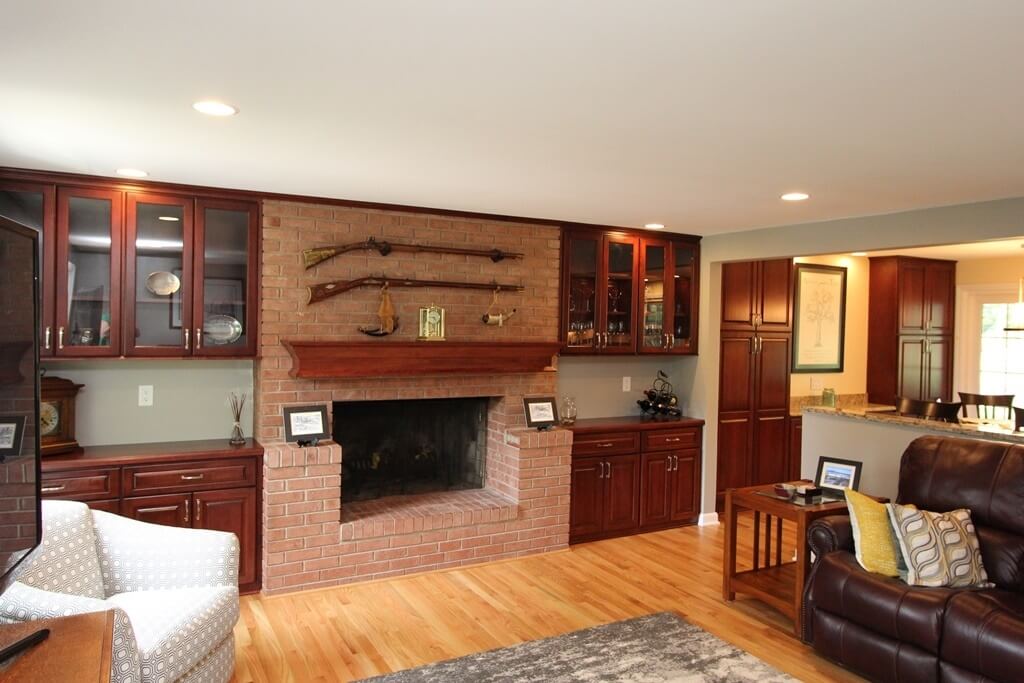Kingswood Designs recently completed this gorgeous total kitchen remodel for homeowners in Upper St. Clair. The design consultant and project manager turned a cramped kitchen into a light and airy space that also opened up the first floor
The Kitchen: Before
The homeowners love their South Hills home, but they wanted to completely remodel their closed-in, dated 1960s-era kitchen. It would require knocking down walls to create a more open floor plan, tearing out existing cabinetry, and include many other updates that would transform a dark, closed-in kitchen to a spacious, bright area.

The homeowners wanted these changes:
- Eliminate the peninsula that created a bottleneck that affected the flow of the walking area.
- Open up the walls as much as possible to create a more open flow to each area.
- The cabinets were old painted wood and needed to be updated in the kitchen and family room, plus had bulkheads that took away considerable storage space.
- The ceramic tile floors looked worn and out-of-date.
- The lighting was inadequate and made the kitchen look dark and small.
- The countertop was old and needed to be replaced for a modern look.
The Design Process
Our design consultant sat down with the homeowners, and they discussed what they wanted from a renovated kitchen:
- More open space
- More storage
- New cabinets
- New countertop
- New flooring
- New lighting
- A “tied in” look that flowed with the first floor of the house.
Then, their consultant created two design options that incorporated the changes they wanted. After a few revisions and finalization of the design and products, all materials were ordered for the project. It took approximately five weeks from start of the project to completion.
The Kitchen: After
First, the floor plan was updated to allow a better flow going in and out of the kitchen. Opening up the wall areas and eliminating the peninsula meant better flow when entering the kitchen from the hall and easier access to the eating area. Once the peninsula was removed, it opened up the 235 square feet of kitchen and eating area to a more open floor plan with better flow to and from each area. To further improve the flow, the sink was moved from an off-center position near the window to a centered position.

Cabinetry: We installed new built-in cabinetry that gave the homeowners ample space for dishes, cookware, and small appliances. The homeowners chose a beautiful stained finish of rose with a black glaze on their new birch wood cabinets manufactured by the Bertch Kitchen Plus line of semi-custom cabinetry. A significant amount of space was built into the kitchen with additional cabinetry. The existing pantry closet was removed, and we opened up the wall between the family room and the kitchen. Then, pantry cabinetry was added near the wall at the eating area, along with a half wall and seating for two people.
Countertops: The homeowners were drawn to quartz countertops and to the definition of the color, which also had a touch of sparkle that they loved. The countertops were carried throughout the kitchen and were used at the half-wall seating area.
Flooring: Once the ceramic tile flooring was removed, new unfinished hardwood flooring was installed in the kitchen, the hallway, and the powder room, creating a consistent design element. The flooring was later finished to match the existing hardwood in the living room and dining room.
Lighting: Lighting was an important component of this kitchen redesign since the homeowners wanted a much brighter and more welcoming room. They added eight recessed lights in the kitchen and also brightened the family room with six lights. The wall cabinet area included LED under-cabinet lighting, and they added a light that hangs above the eating area table.
After the renovation was completed, the homeowners had a new oven, microwave, refrigerator, and dishwasher installed. As you can see from the pictures, their new kitchen was designed with everything that they desired, and it was finished within a tight timeframe. They told us that they enjoyed working with their design consultant and project manager, and they’re thrilled with the results of their South Hills Pittsburgh kitchen remodel!


