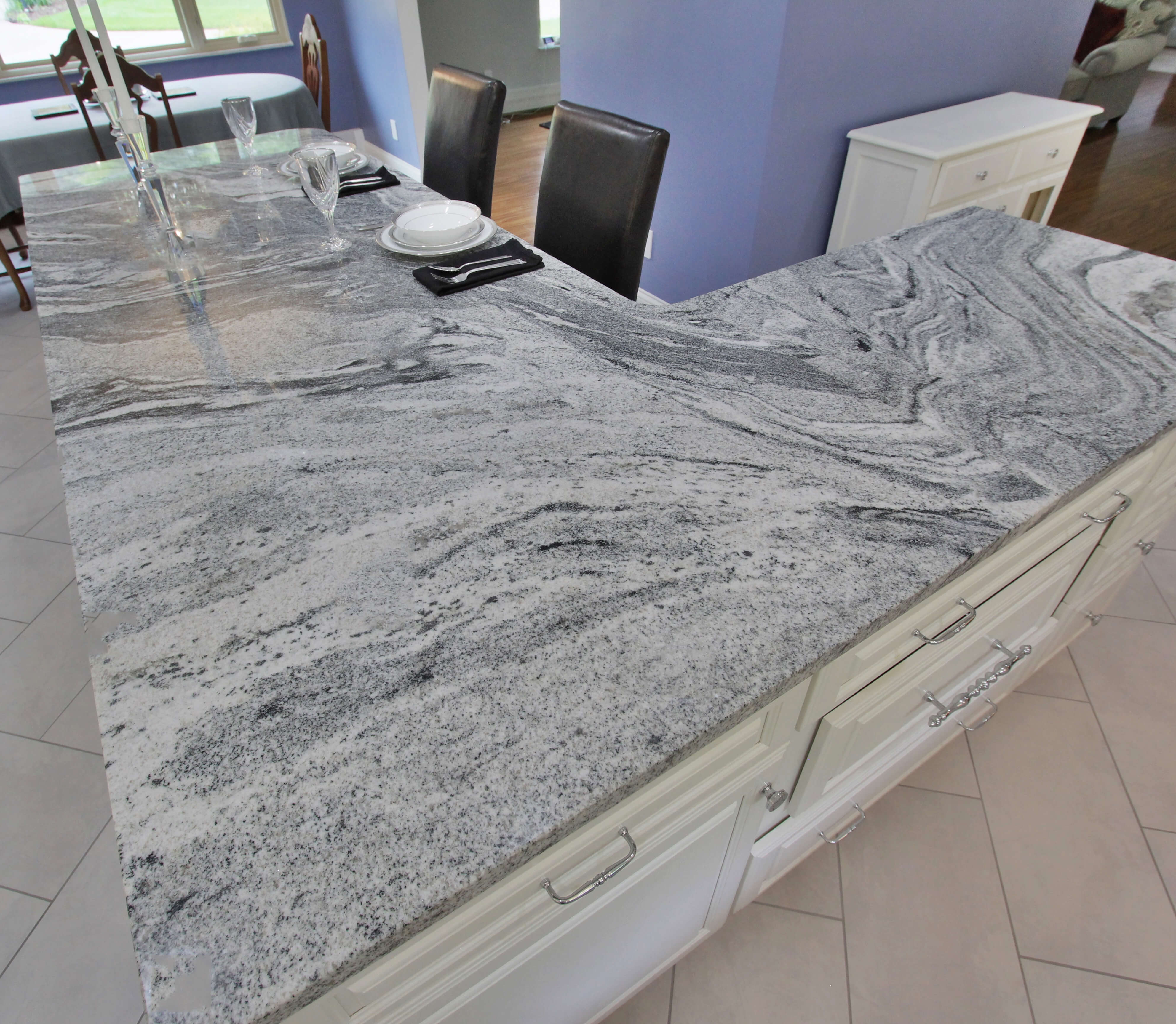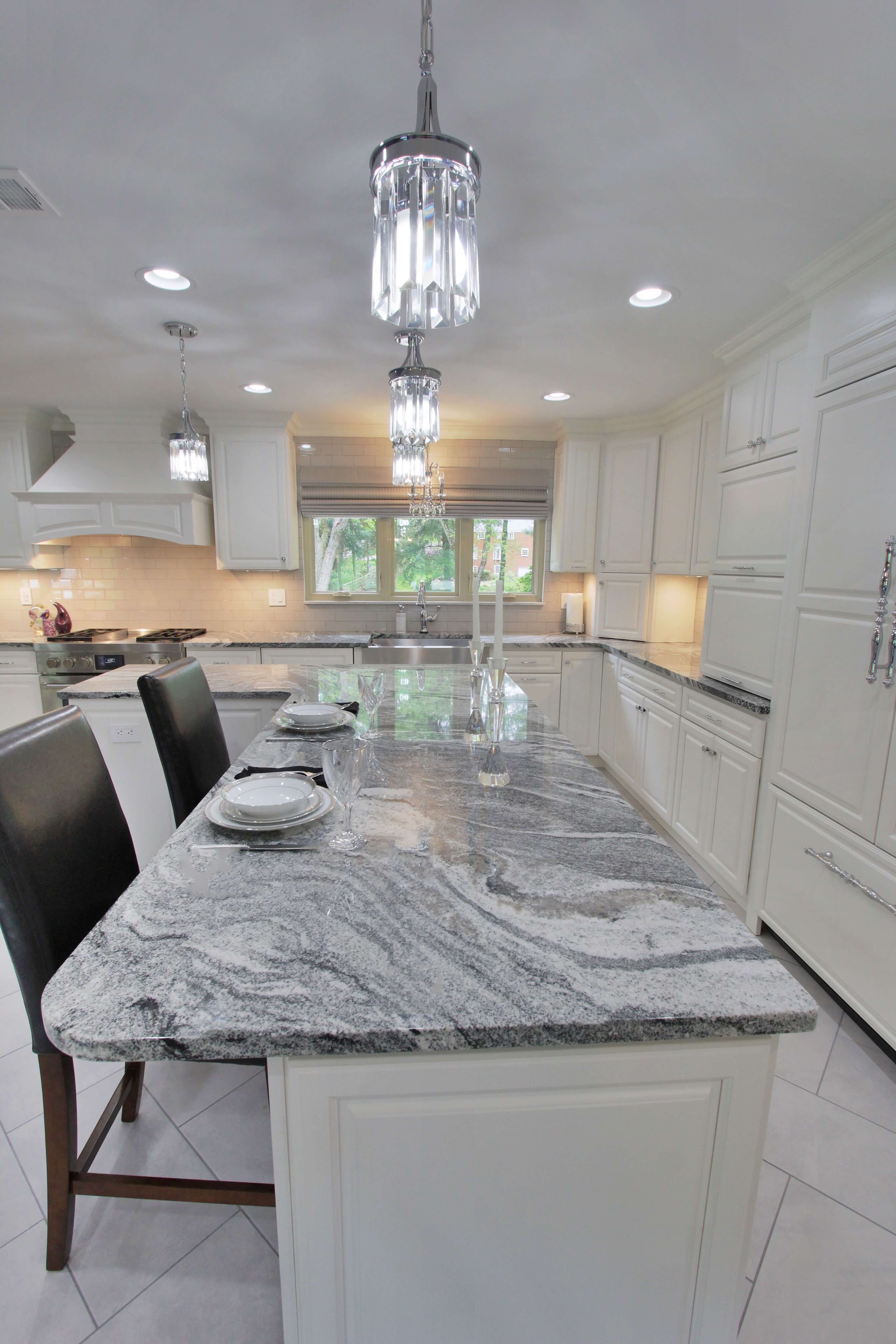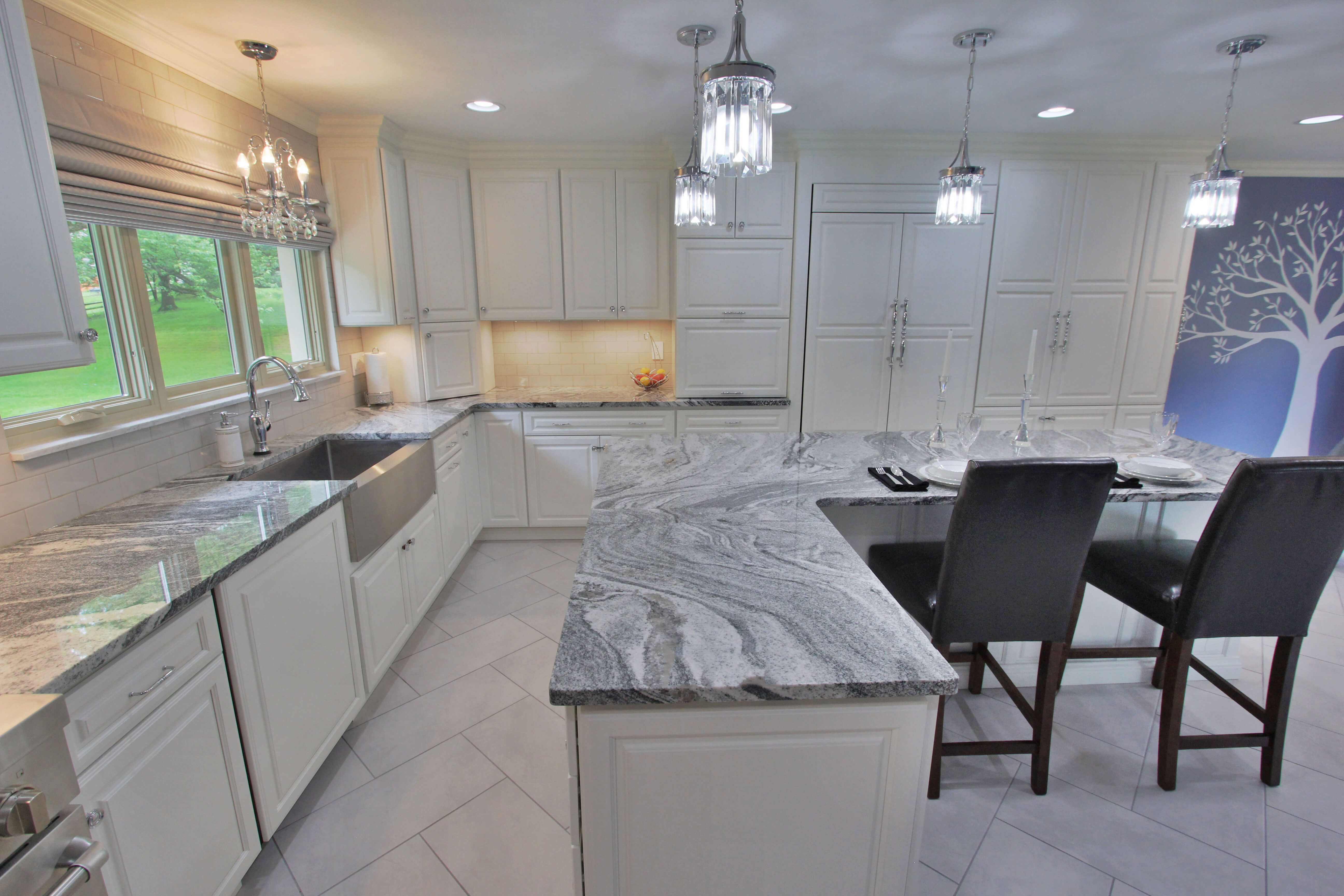Kingswood Designs recently completed a beautiful countertop installation in a 1960s home for a family in Upper St. Clair. The designers at Kingswood worked closely with the customers to meet their specifications and surpass their expectations. The family was seeking a new countertop for their kitchen, with a specific vision for the island, the centerpiece of their kitchen.

Goals
- Make their kitchen inviting and comfortable for entertaining.
- Wanted a white and gray color scheme.
- Wanted a cost-effective material that is easy to maintain.
The Design Process
 To kick-off the design process, the customers traveled to the Mont Granite warehouse in Crafton to select the desired countertop material.
To kick-off the design process, the customers traveled to the Mont Granite warehouse in Crafton to select the desired countertop material.
Mont Granite provides customers with countless granite and quartz options that change on a weekly basis. The customers selected granite as their material, which is durable, heat resistant, stain resistant, and easy to clean. It checked off all the boxes of what our customer was looking for in a material.
The specific granite the customer selected is called Silver Cloud. In turn, Kingswood Designs scheduled the delivery of their two stone slabs to our showroom. As soon as it arrived at our store, the customers came down to view their material with backsplash options, to tie the look of the entire kitchen together.
Before Kingswood fabricators began cutting the stone, we laid out the selected granite with our templates for the slab layout. This occurs in our shop, located directly below our showroom, and we invited the customers to be a part of this process. The wooden templates are assembled in the customer’s home to create a mock-countertop. The templates are then laid on the stone for customers to assist in choosing areas of the slab that they want to use. Silver Cloud has a lot of movement and variation in its pattern, so the customers indicated areas they wanted to highlight and avoid. The customers chose their favorite portion of the stone as their island piece during the slab layout process.
As a natural stone, slabs of granite vary in sizes. The average slab is approximately 55 square feet. Due to the large size of the island, it was necessary to have a seam in the island as the slabs were not wide enough to make it in one piece. During the slab layout, the customers were able to see where and how our fabricator would vein match the stone to create the best appearance once seamed together. Each seam location is job specific. Our designers and fabricators prefer the fewest amount of seams possible. The number of seams is ultimately decided by the size of the stone, as well as the safety of transporting and installing the stone in the customer’s house, i.e. doorways, stairways, cabinet layout, etc.
We seal all granite countertops during the fabrication process prior to installation. The sealer helps prevent stains from occurring to the natural stone. Kingswood Designs recommends re-sealing your granite countertops every two to three years with BulletProof Sealer, a product available to purchase in our showroom. Customers can re-seal their countertops by following the user friendly directions on this product.
At Kingswood, it is our goal to complete each project in a timely manner. Our fabricators are full-time employees who work diligently to offer quality craftsmanship. We continually communicated with the customers to keep them up-to-date on the progress of their new counters.
Our countertop installation is a one-day process. Depending of the size of the project, installation may only take a couple of hours!
The Countertop: After

The Overhang
The specifications of the island overhang, as decided by the customer, had a 6” radius on the island corner, where it overhangs, to give the seating area a softer and friendlier look. Steel brackets were installed to help support the weight of the granite, as opposed to corbels. This is ideal for the customer, as they have bar stools used for meals or entertaining, and the lack of corbels allows for knee room. It also gives the island a more modern look.
The Granite
Silver Cloud is white with black and gray. The white veining complements their white cabinets. The coloring of the stone allows the kitchen to have an overall light feel, but the contrast keeps it from being stark white.
The Seam
The customers chose a stainless steel farmhouse sink. The sink cutout only allows a narrow portion of countertop behind the back of the sink to the wall. Our fabricators were able to place the seam in the back right corner of the sink, rendering it virtually invisible.
This family received “The Kingswood Approach” four-step system to the fullest, and they loved the results!

